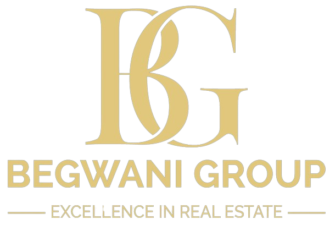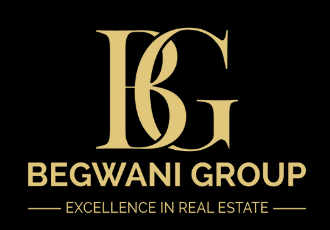Get in Touch
THE 4 PILLARS
UPON WHICH WE STAND STRONG
PASSION
To fulfil our ambition to ace, we set higher standards and scale new heights with each new initiative.
COMMITMENT
We have been setting benchmarks across the industry by upholding our commitment to a better future.
DILIGENCE
On the back of exceptional planning and execution, we work diligently to provide a superior living experience and deliver sustainable returns.
EXCELLENCE
From land procurement to the possession of the products, we pay close attention to detail at every stage to deliver the best real estate avenues.
THINK EXPONENTIAL
A well-deserved address that lets you create new paths, break down ideas or devise path-breaking ideas. From line of sight to curve of vision, from a prolific name to even greater recognitions, from an idea that takes you places to taking on the world—your skyrocketing growth starts here.
ACE 153
A DYNAMIC & THRIVING BUSINESS DISTRICT
ACE 153 aims to redefine the idea of office & retail spaces by offering multifold excellence. Through fine craftsmanship, strategic planning and unparalleled service, it is positioned to become a landmark offering a supreme experience in the vertical.
Strategically located along the burgeoning Noida-Greater Noida Expressway, ACE 153 positions itself as the centre of the city’s growth corridor. The transformative project will undoubtedly catalyse growth in the region,
The remarkable development presents a harmonious blend of high-end retail and office spaces, carefully designed to provide a thriving and interactive environment for businesses to flourish. The landmark has evolved as a key IT and corporate hub, increasing the opportunity for collaboration and networking.
The visionary development transcends the traditional concept of a business centre, offering an immersive experience that seamlessly blends contemporary design, sustainability and community-driven spaces. It paves the way for a new era of collaborative success, holistic well-being and boundless opportunities.
PROJECT HALLMARKS
• High-Street Retail, Office and F&B Pavilion
• Perfect Location with Seamless Connectivity
• Architectural Masterpiece Sprawling over 88,000 sq. m. • Sought-After Location of Sector 153, Noida
• 1800 sq. m. State-of-the-art Club-Martini
• Attractive Water Plaza
SPECIFICATIONS
NUMBER OF
TOWERS: 2
NUMBER OF STOREYS
TOWER 1: G+21 |TOWER 2: G+20
TOTAL PLOT AREA:
20000 SQM
RETAIL SPACE
3 BLOCKS (G+2)
BASEMENT: 2
AN ADDRESS THAT BRIDGES
THE GAP BETWEEN BOTH WORLDS
Located along the flourishing Noida-Greater Noida Expressway, ACE 153 is the sector’s growth engine, attracting both corporations and customers. The mixed-use development blends office spaces with retail and F&B, which are deemed to be consistently desirable.
LOCATION HIGHLIGHTS
About 500 m from
the Expressway
Walking distance from
the Metro Station
One of the first institutional
sector in Noida while coming from Jewar Airport
One of the largest
IT/ITES plots in Sector 153
Part of huge office cluster
spread across Sector 153 & 154
Massive residential catchment
in close vicinity
PRIME LOCATION WITH PROXIMITY
TO ICONIC LANDMARKS
CITY NODES & TRANSIT
Noida-Greater Noida Expressway • Aqua Metro Line
• Upcoming FNG Expressway
• DND Flyover
• Upcoming Jewar International Airport
CORPORATIONS NEARBY
Tata Consultancy Services • Paytm
• Kent
• Wipro
MODERN ARCHITECTURE INSPIRED
BY AERONAUTICAL EXCELLENCE
ACE 153 boasts state-of-the-art architecture that redefines office and retail space. The business towers resemble a pair of aircraft wings, creating an elegant profile against the sky. While the glass curtain walls capture the changing colours of the sun, the aluminium accent frames enhance the elevation.
Inspired by invention and advancement, the towers offer an unmatched view of the outside world while maintaining a soaring interior space. The entire development depicts futuristic, enigmatic, and emotive architecture.
STYLISH GLASS FACADE FOR
A DAZZLING VISUAL IMPACT
The towers are designed to provide a sense of gravity and dominance by leveraging the ability of glass to bring natural light deep into the building and provide an unmatched view of the outside world. The striking design is complemented by aluminium accent frames, which add to the sophisticated appearance.
IGBC GOLD CERTIFICATION
A STEP TOWARDS GREEN CITIES
The IGBC (Indian Green Building Council) is an association that promotes sustainable building practises in India. It has developed the IGBC Green Building Rating System, which provides a framework for assessing building environmental performance. The rating system covers various aspects such as site selection and planning, water efficiency, energy efficiency, material selection, indoor environmental quality and innovation.
ACE 153 has proved its commitment to energy efficiency, water conservation and indoor environmental quality by achieving this accreditation.
AN ASSET WITH A POTENTIAL OF
EXPONENTIAL RETURNS
The unique business space design creates an efficient planning envelope with standard floor patterns tailored for optimal efficiency. The office spaces exude grandeur with lavish lobbies and glass curtain walls. Standing at the edge of the central water plaza, the Grade A twin towers offer panoramic views of the expressway and upcoming golf course.
Inspired by invention and advancement, the towers offer an unmatched view of the outside world while maintaining a soaring interior space. The entire development depicts futuristic, enigmatic, and emotive architecture.
SALIENT FEATURES
• Modern architecture redefining office space
• Lavish entrance lobbies
• Glass curtain walls
• Standard floor patterns customisable for efficiency
SHOPPERS DELIGHT IN A
PREMIER RETAIL DESTINATION
RETAIL AND F&B SPACES
Inspired by historic arcades, the axial paths connecting the stacked pavilion offer a striking ambience for a one-of-a-kind visiting experience. Overlooking the water plaza and the twin tower building, the external patio is lively, while the rooftop terrace offers exclusive dining experiences with panoramic views of the expressway.
SALIENT FEATURES
- G+2 retail area at the entrance.
- A striking central water feature • Open-edge coridor circulation
- Landscaping supremacy
- Al fresco dining options
- Event arena
- Retail boulevard for maximum visibility
- More than about 12,000 employees to drive retail
AN EXCLUSIVE MEMBERS-ONLY
CLUB MARTINI BY ACE
Spread across about 1800 sq. m., the clubhouse is a fusion of elements representing health, intellectual stimulation and fun, just like the iconic cocktail. With its modern and lively environment, Club Martini aims to let its members transition seamlessly between work and play.


EXCLUSIVE CLUBHOUSE FOR LEISURE, NETWORKING AND GROWTH

SPREAD ACROSS ABOUT 1800 SQ. M.

MODERN AND LIVELY ENVIRONMENT
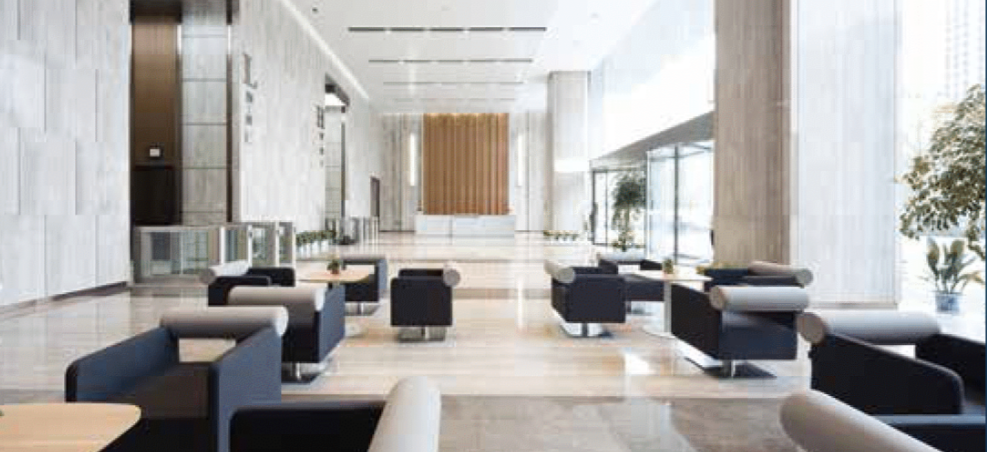
UNIVERSAL ACCESS MEMBERSHIP CARD

TOP-OF-THE-LINE CONCIERGE SERVICES
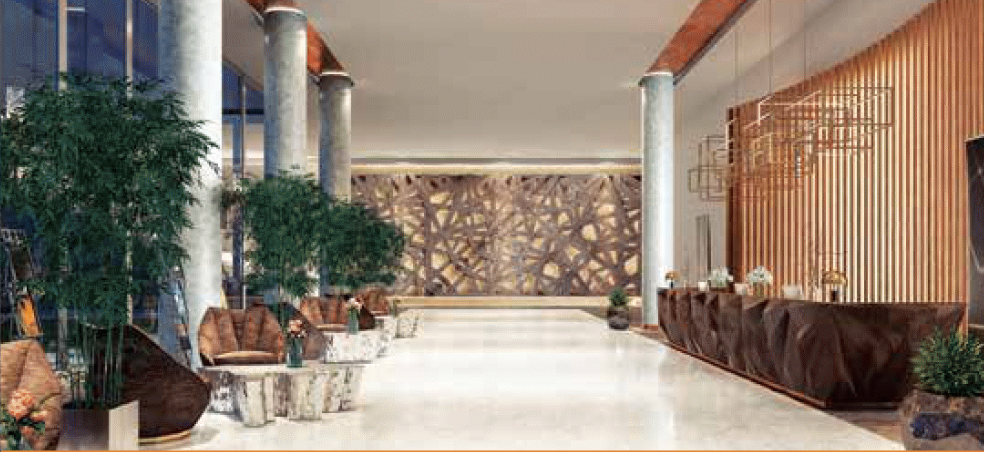
GRAND LOUNGE AREA

WELL-STOCKED BAR

EXCLUSIVE PRIVATE LOUNGES WINE TASTING
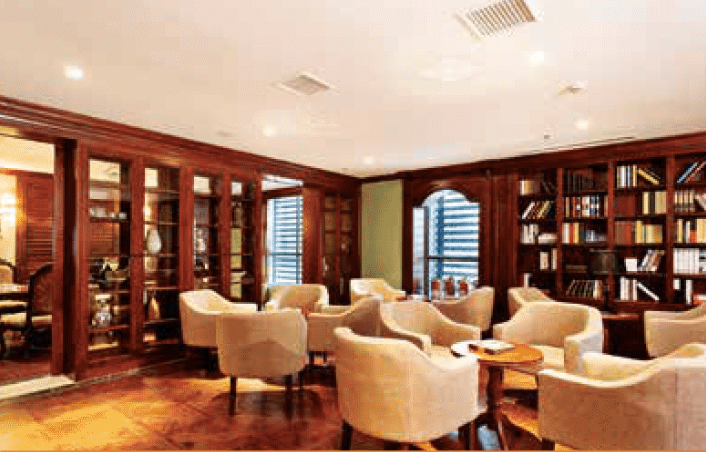
BOOK READING

WINE TASTING

